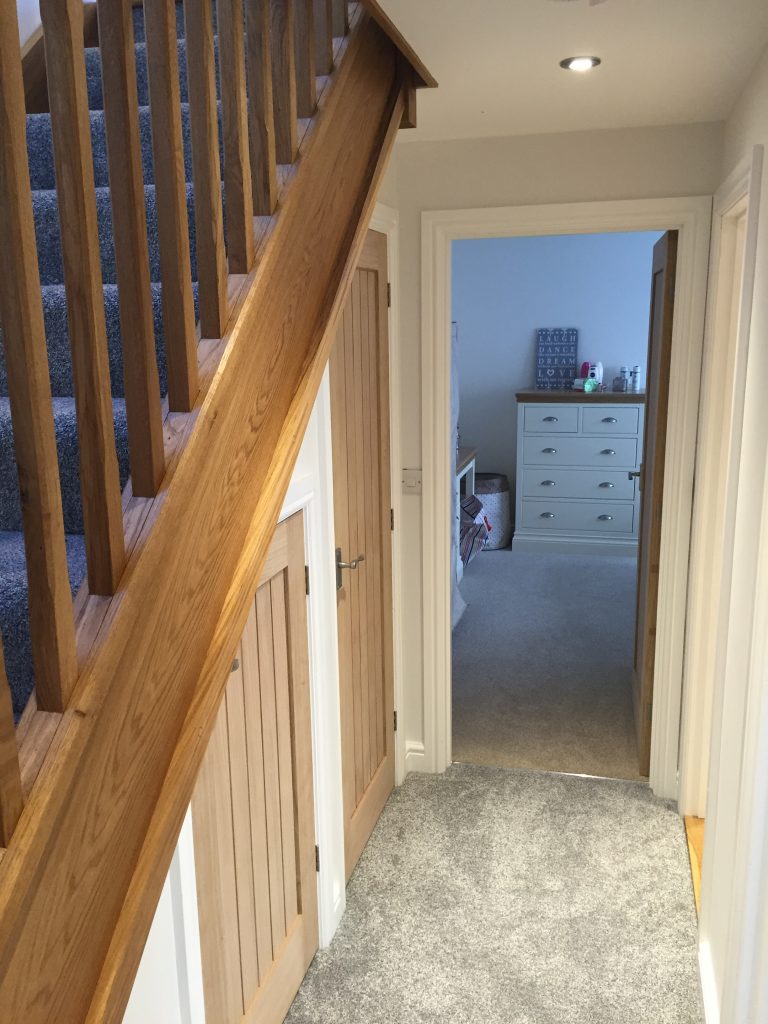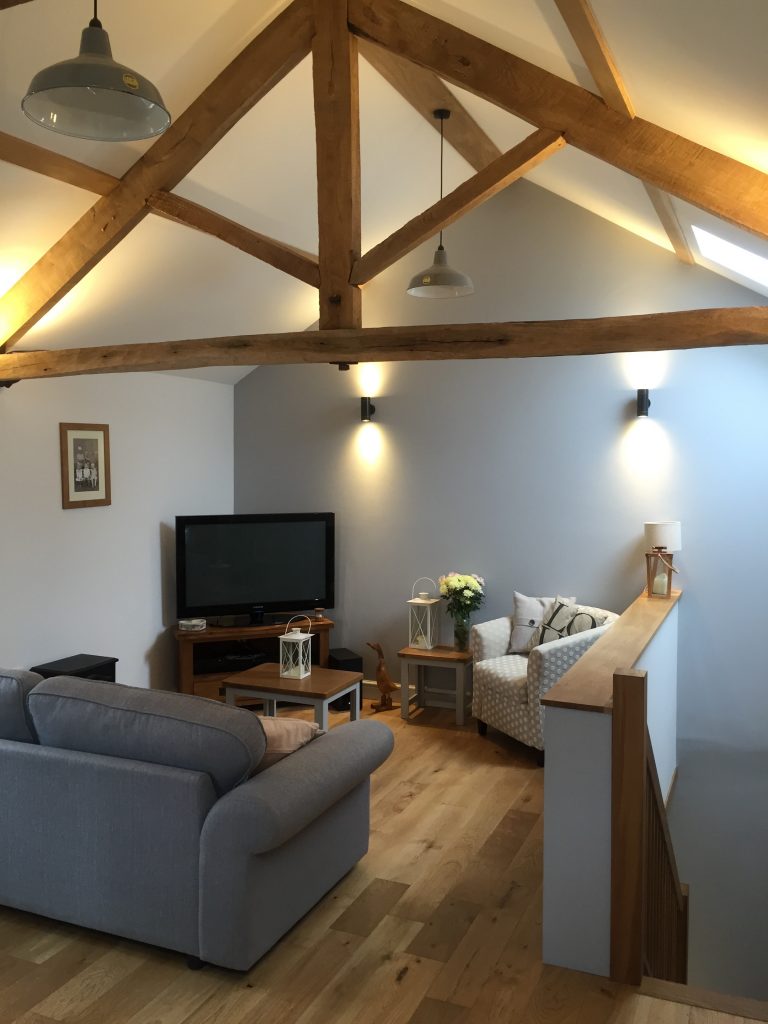This project was the complete conversion of a stone and cob barn near Cullompton. The building was a derelict farm building with rotting floor joists throughout. The building was completely stripped back to the external structure and a full internal insulated timber frame was built to provide a well insulated and warm living space within. The interior of the barn was finished to a very high standard with engineered oak flooring throughout the main living space and a bespoke oak staircase was also installed.
The kitchen is a hardwood painted kitchen with solid oak worktops and Belfast sink along with a feature black range cooker. The existing oak king post trusses were restored and new oak purlins were installed to create a beautiful contrast of old and new.
The bathroom was finished with high quality travertine tiles and underfloor heating was installed.
The complete project was designed, managed and completed by us and our skilled team of contractors to a very high standard. We think that you will agree from the pictures that this is a truly stunning barn conversion.





