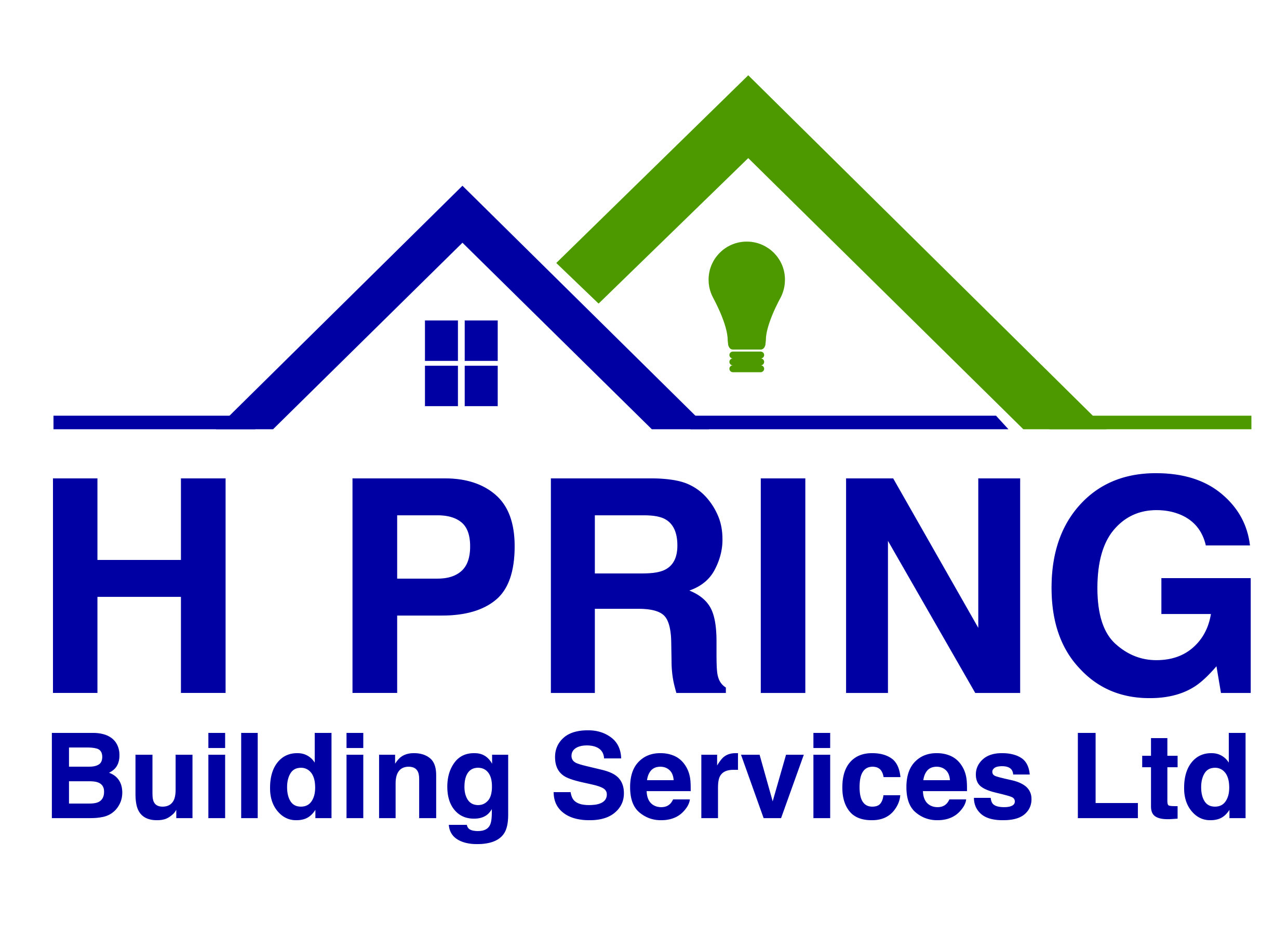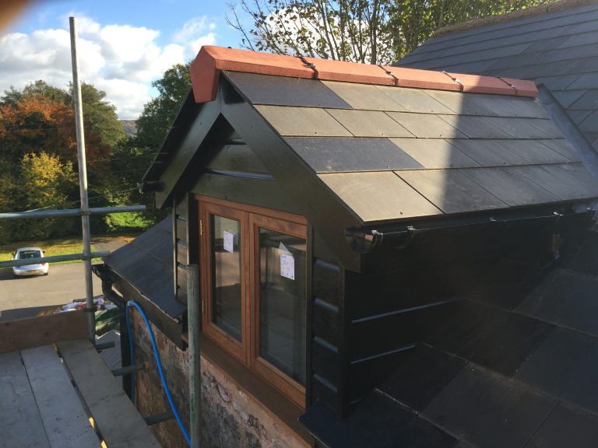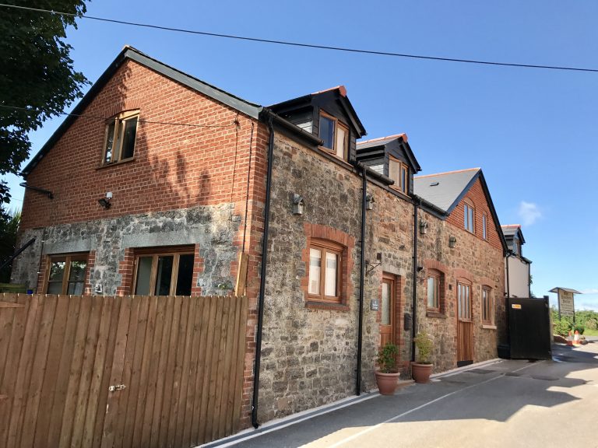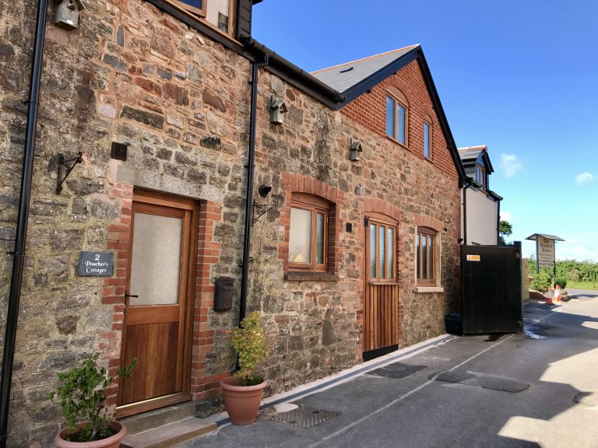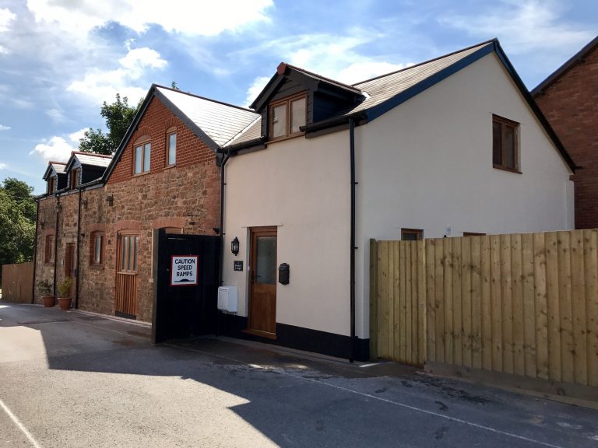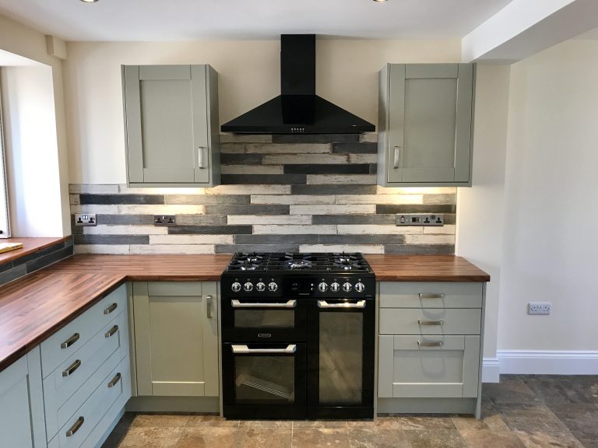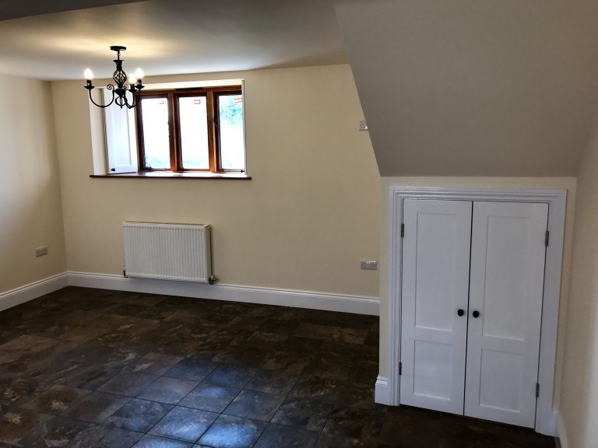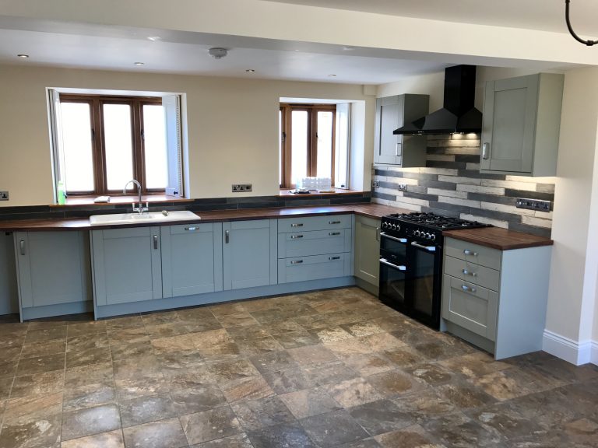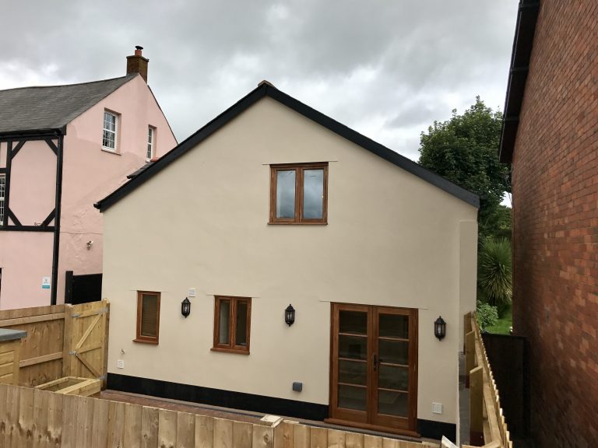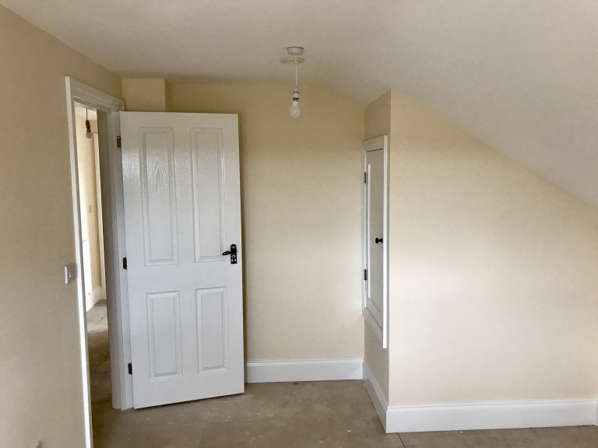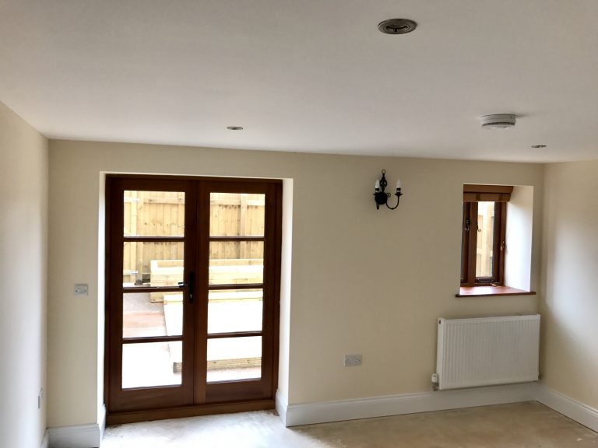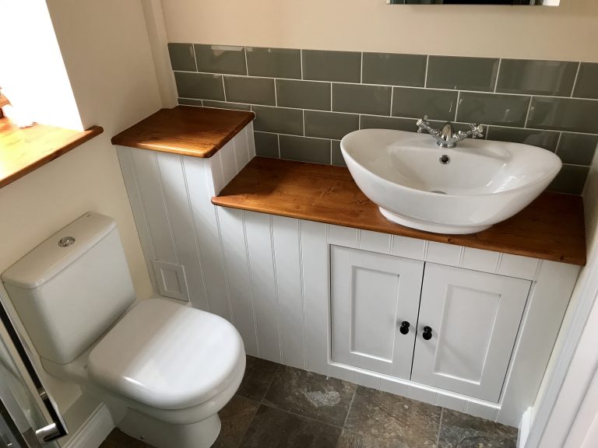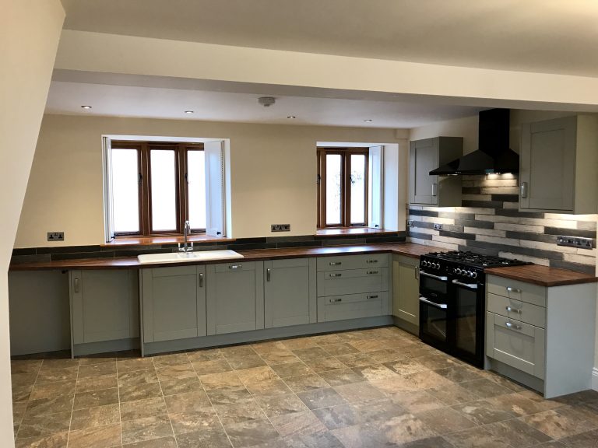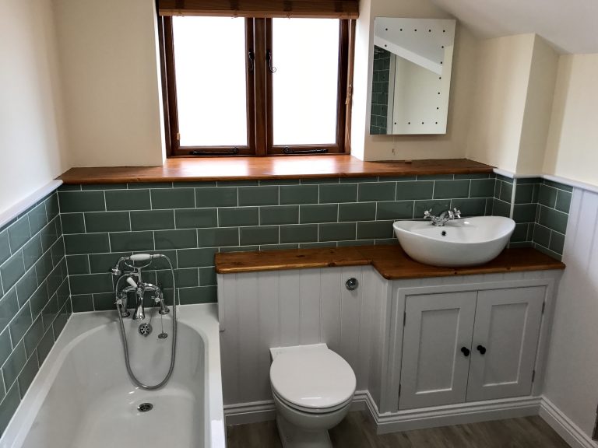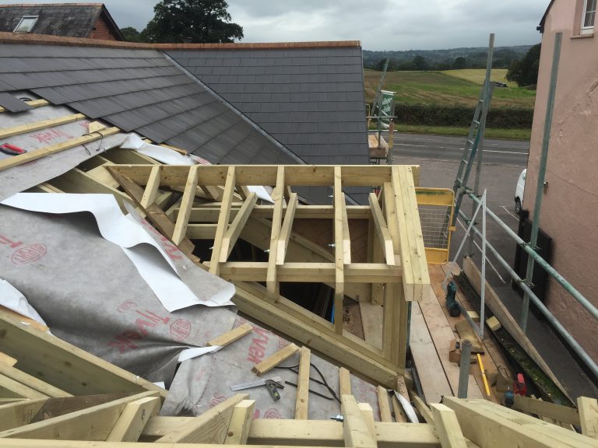The project involved removing the complete existing internal structure and concrete floor right back to the earth below due to historical subsidence of the walls. New foundations were excavated and poured with concrete to a depth of 1m within the existing external structure.
New internal concrete block supporting walls were built to allow a full internal timber frame to be built inside the existing shell. The internal timber frame was air sealed and insulated to a high standard to achieve two very well insulated and warm finished houses.
New hard wood double glazed timber windows and doors were installed to comply with conservation restrictions. The internal finishings were finished to a very high standard and it has created two stunning family homes.
Three new dormer windows were built to allow additional light and headroom in the upstairs bedrooms.
The whole project was designed and managed by us and our team of contractors which enabled the project to run smoothly and efficiently from start to finish. Another project well done!

